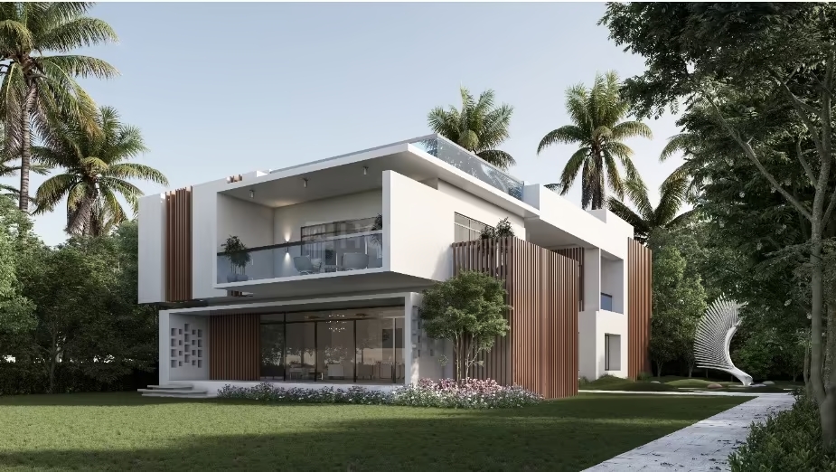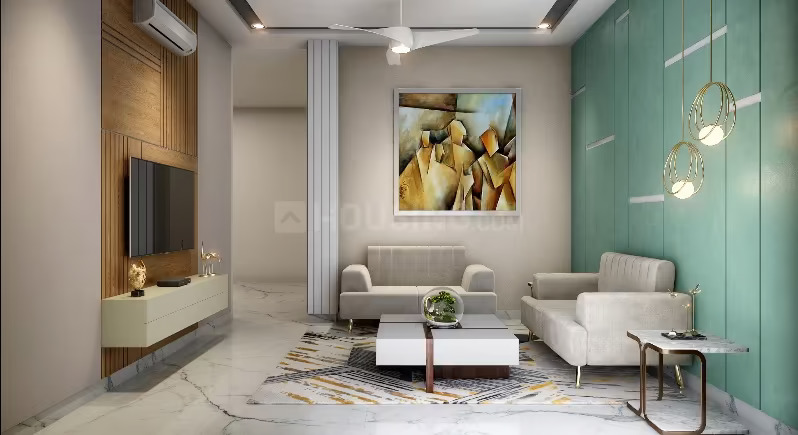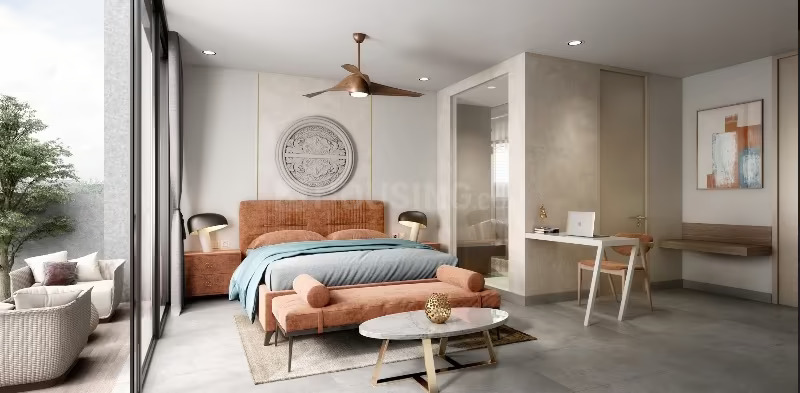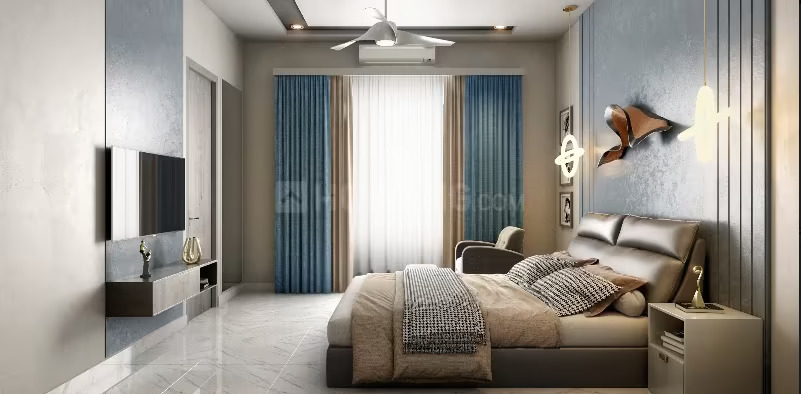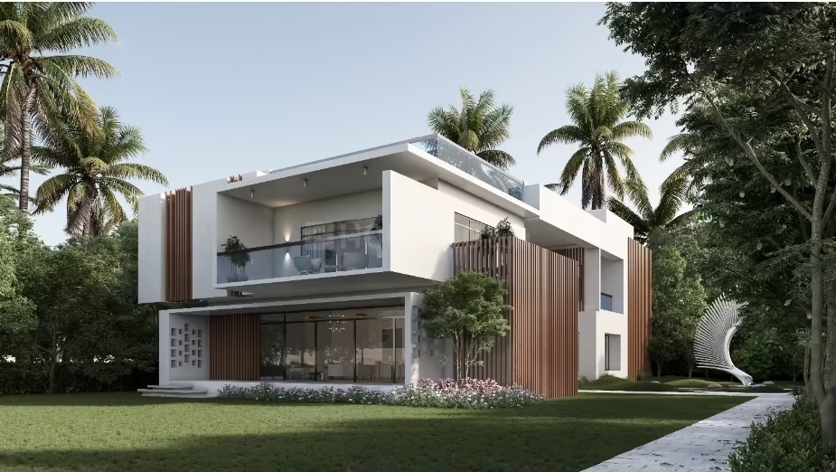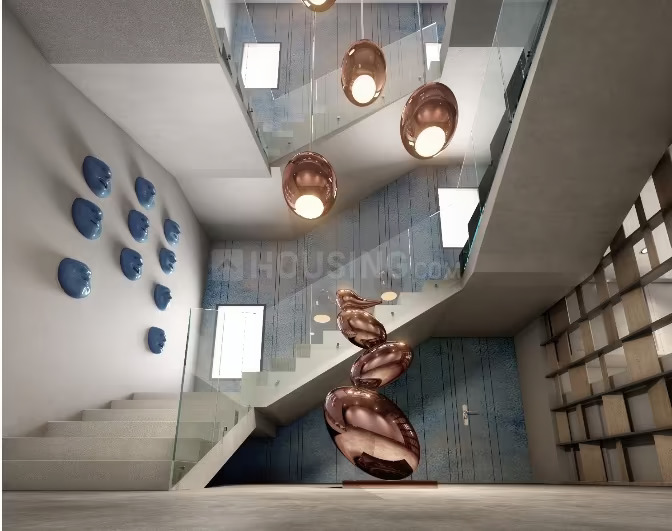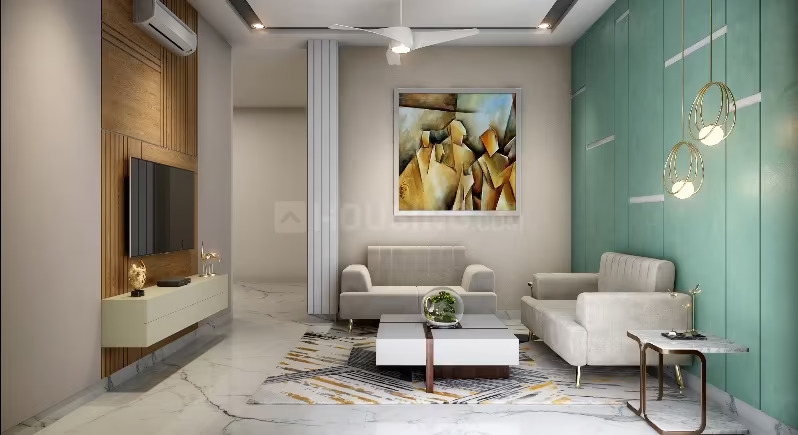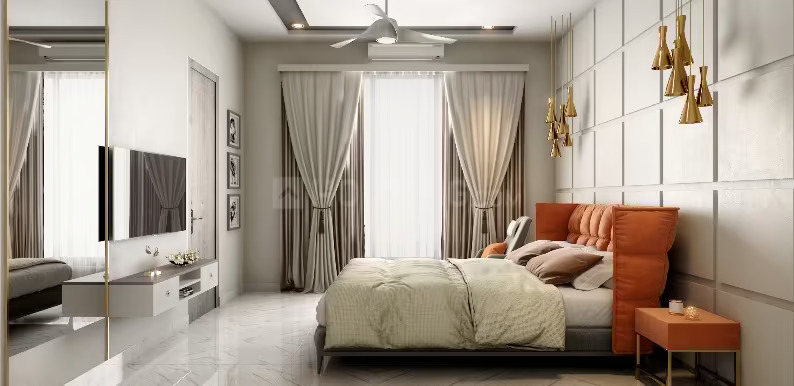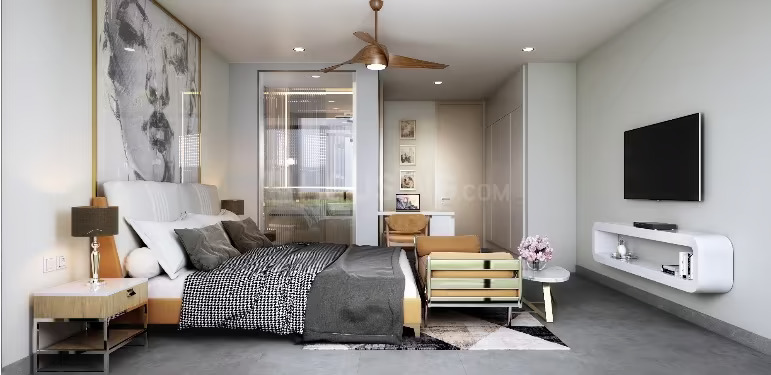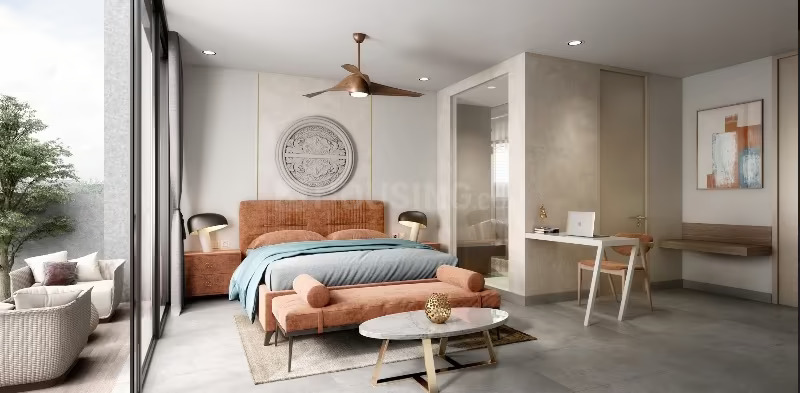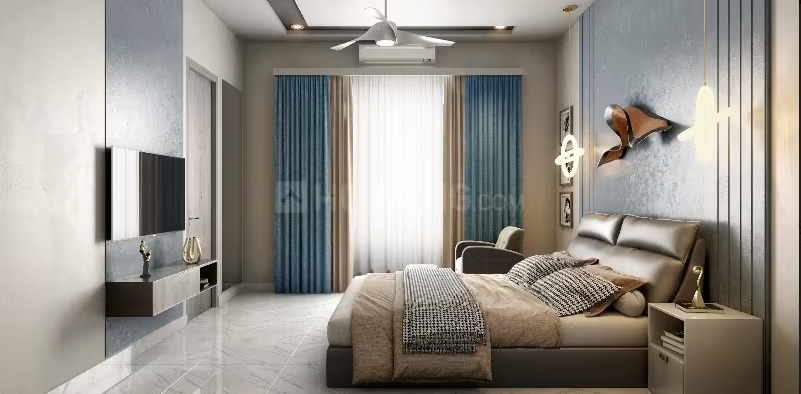Project Overview
Vedic Village - A Timeless Haven
Vedic Village, located in Rajarhat, Kolkata, offers luxury flats ranging from INR 1.10 Cr to 2.30 Cr. This haven provides a wealth of rejuvenating experiences, combining nature cure and holistic remedies to heal, renew, and energize residents and guests.
A world-class Spa Resort, the Sanjeeva Spa, is the heart of the complex, offering Ayurvedic and Naturopathy healing by trained medical practitioners. Vedic Village is a timeless world where nature and man find harmony.
About Vedic Village
Positioned in the well-connected locality of Rajarhat, Vedic Village is an aesthetically built project in Kolkata. The units are priced affordably, ranging from Rs. 1.10 Cr to 1.70 Cr, spread over a vast area of 150 acres with a total of 483 units.
The project offers carefully laid out units, including spacious 3 BHK Villas (2300.0 Sq. Ft. - 2450.0 Sq. Ft.). Vedic Village, by VEDIC REALTY PVT. LTD., is a ready-to-move residential project that started on December 1, 2001, and is ready for occupation since December 1, 2013.
- Commencement Certificate: Granted
- Occupancy Certificate: Not Granted
The project boasts amenities such as Power Back Up, Maintenance Staff, Waste Disposal, and more, providing convenience and comfort at a competitive price.
Connectivity
- Netaji Subhash: 5 km | 20 min
- Dum Dum Cantonment: 8 km | 30 min
Infrastructure
- Rajarhat Main Road: 1 km | 10 min
- EM Bypass: 2 km | 15 min
- Biswa Bangla Sarani: 1 km | 10 min
- St. Stephens School: 3.5 km | 15 min
- Renaissance Hospital: 2 km | 15 min
Neighborhood
- Jagadishpur: 5.5 km | 20 min
- Basina: 6 km | 25 min
- Ghuni: 8 km | 30 min
Specifications of Vedic Village
- Foundation: RCC (Reinforced Concrete Cement) Framed Structure
- Wall: INTERNAL 125 mm thick brick masonry, EXTERNAL 250 mm thick brick masonry
- Roof: Terracotta tile/Green cover over RCC slab
- Door: Quality timber frame with solid core – flush/paneled shutter
- Window: Quality timber frame with timber casement, fully glazed shutter
- Living/Dining Room: (Porcelain/Vitrified) tile Flooring
- Bedroom: (Porcelain/Vitrified) tile Flooring
- Kitchen Floor: Porcelain/Vitrified tiles
- Counters: Granite/Marble stone with stainless steel sink
- Wall: Spanish Porcelain/Vitrified tiles two feet high above counter top
- Toilets Floor: Porcelain/Vitrified tiles
- Sanitary Ware: Quality Chinaware and Chromium plated fixtures
- Electrical: Concealed copper wiring with modular switches. Provision for adequate light points, telephone, TV, AC, exhaust, and geyser points in appropriate locations
- Interior Finish: Plastic Emulsion paint over Plaster of Paris
- Exterior Finish: Decorative paint over plastered wall
- Landscape: Principal landscape with trees and plants
Project Amenities
Master Plan
Floor Plans
Price
| Type | Carpet Area | Price |
|---|---|---|
| 3 BHK + 3T | 2,101 - 2,115 sq. ft. | Rs. 2.15 Cr - Rs. 2.45 Cr |
| 4 BHK + 5T | 2,760 - 2,870 sq. ft | Rs. 2.87 Cr - Rs. 3.30 Cr |
| 4 BHK + 6T | 3,266 - 3,820 sq. ft | Rs. 3.28 Cr - Rs. 3.80 Cr |
| 5 BHK + 7T | 4,391 sq. ft | Rs. 4.20 Cr Onwards |
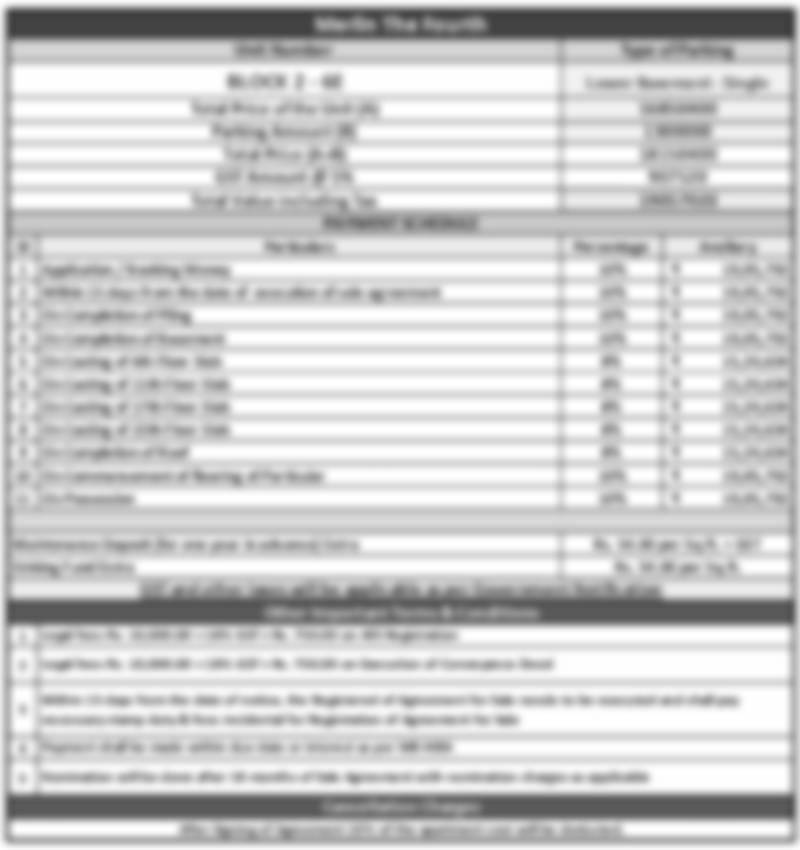
Photo Gallery
Downloads
About the Developer
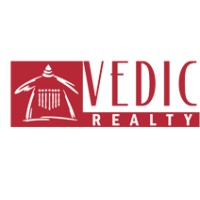
VEDIC REALTY
Site Address
https://www.google.com/maps/embed?pb=!1m14!1m8!1m3!1d14732.87267534746!2d88.5280536!3d22.6083268!3m2!1i1024!2i768!4f13.1!3m3!1m2!1s0x3a020b197b6154a7%3A0xf255f49f6ee4eece!2sVedic%20Village!5e0!3m2!1sen!2sin!4v1702222709376!5m2!1sen!2sinwww.rera.wb.gov.in | WBRERA Reg. No. : WBRERA/P/NOR/2023/000089
